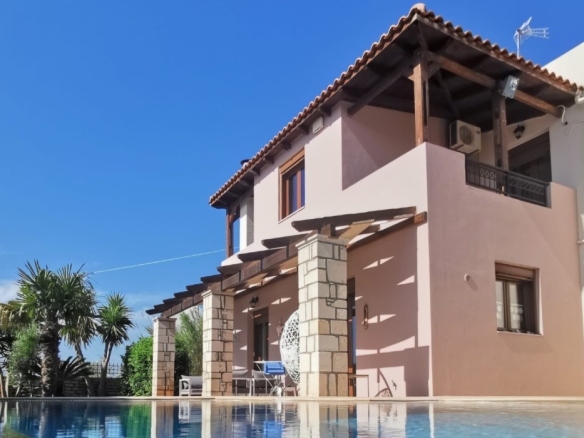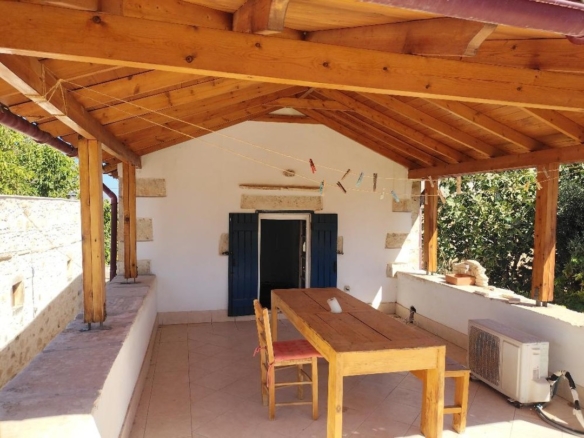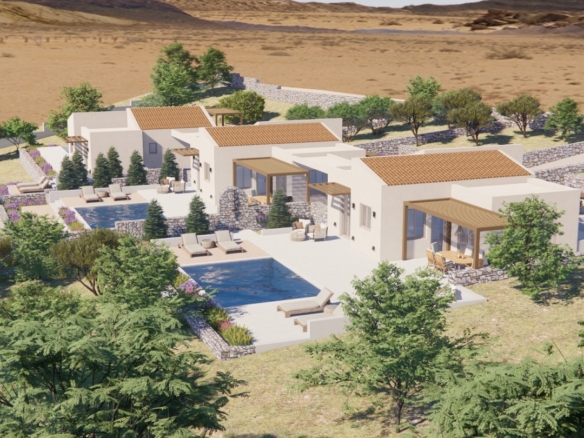Kournas Lake – Luxury villa with panoramic sea views and 3 apartments
Overview
- Residential
- 6
- 5
- 286
- 5573
- 2005
- SoC-19426
Description
Green oasis on Crete in an upmarket residential area offering plenty of privacy.
A truly exceptional property. This high-quality villa in a quiet hillside location in Kournas was built in 2005 and completely renovated in 2024. With approximately 286 m² of living space and a plot of 5,573 m², it offers an exclusive living experience with unobstructed panoramic sea, mountain and distant views.
The villa extends over three levels and has 6 bedrooms and 5 bathrooms. The high-quality fittings include underfloor heating, a stylish fireplace and a modern fitted kitchen. The materials used, such as marble, granite and parquet flooring, underline the luxurious character.
A special highlight is the ground floor, which invites you to relax with a heated freshwater pool and a large balcony. The well-maintained outdoor area is a paradise with over 50 olive trees, palm trees and a paved entrance area with a carport and additional parking spaces for four vehicles. The quiet hillside location offers maximum privacy and sufficient distance from the neighbours.
Versatile usage options
The property impresses with its flexibility. In addition to the private living spaces on the upper and ground floors, there are three separate apartments in the basement. All apartments have sea views and direct access to the garden, making them ideal for renting out or as guest accommodation.
Highlights of the property
✅ Completely renovated (2024)
✅ Heated freshwater pool (22 m²)
✅ Spacious plot with approx. 50 olive trees, palm trees, fig trees and grapevines
✅ Three separate apartments – ideal for guests or rental
✅ Miele fitted kitchen, underfloor heating, alarm system
✅ Several balconies and terraces with fantastic views
✅ Carport + 3 additional parking spaces – good access, paved driveway
Upper floor (43 m²)
2 bedrooms
1 bathroom (shower, window)
Large balcony with sea view
Ground floor (97 m²)
Open-plan living area with Miele kitchen & Wodtke wood-burning stove
1 bedroom
1 bathroom (bathtub, shower, window)
Direct access to the heated pool & large balcony
Basement (125 m²)
Apartment 1: 1 large room with kitchen, small room, bathroom with shower
Apartment 2: 1 room (kitchen can be retrofitted), bathroom with shower
Apartment 3: 1 room with kitchen, bathroom with shower
All apartments have sea views and access to the garden.
Additionally: heating & technical rooms, storage area, washing machine & dryer.
Air conditioning in all living areas
Oil central heating (Viessmann), underfloor heating on upper floor & ground floor
High-quality materials: marble, granite, parquet, tiles
Double-glazed wooden windows, electric aluminium roller shutters & shutters
Alarm system & satellite TV
Furnished
Another quality feature is the German-made windows, shutters and electric blinds, which were installed by a German company.
The villa is located only about 5 km from the sea and Lake Kournas, offering the perfect combination of tranquillity and proximity to tourist hotspots.
👉 A rare opportunity to purchase a luxurious, ready-to-move-in property with a flexible usage concept (residential + guest apartments) and an incomparable panorama in Crete.
Property listings are provided by Summer on Crete (SOC Real Estate) as a service to prospective buyers of resale property. The information is deemed reliable but not guaranteed.
All buyers are advised to contact a qualified local lawyer to conduct due diligence of the property before signing any final purchase contract.
SOC Real Estate shall not be held liable for any inaccuracies or omissions in the property listing. All purchasing and transfer-related expenses associated with the acquisition of property — including taxes, legal services, notarial fees, and land registry costs — are the full responsibility of the purchaser and amount to approximately 10% of the purchase price, this includes the commission fee of 3% of the final sale price plus VAT to our agency, Summer on Crete (SOC Real Estate). An invoice will be issued with the valid VAT number 802034406. Tax Office, Rethymno, Crete.
Property Documents
Address
Open on Google Maps- Address Kournas, Crete
- City Chania
- State/county Crete
- Zip/Postal Code 73007
- Area Kournas
- Country Greece
Details
- Property ID: SoC-19426
- Price: €890,000
- Property Size: 286 m²
- Land Area: 5573 m²
- Bedrooms: 6
- Bathrooms: 5
- Year Built: 2005
- Property Type: Residential
- Property Status: For Sale
Floor Plans
- 3
- 3

Description:
Basement (125 m²)
Apartment 1: 1 large room with kitchen, small room, bathroom with shower
Apartment 2: 1 room (kitchen can be retrofitted), bathroom with shower
Apartment 3: 1 room with kitchen, bathroom with shower
All apartments have sea views and access to the garden.
Additionally: heating and technical rooms, storage area, washing machine and dryer.
- 1
- 1











































































